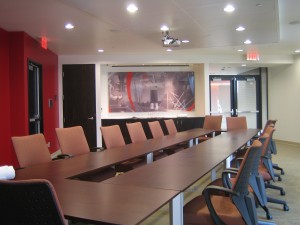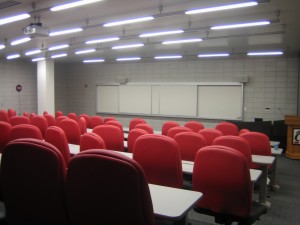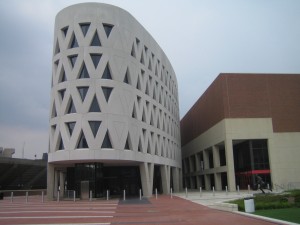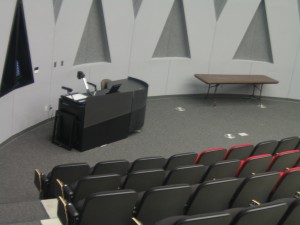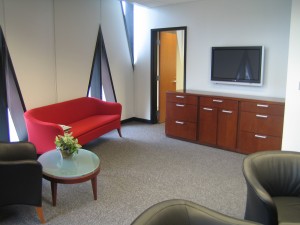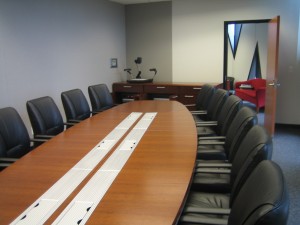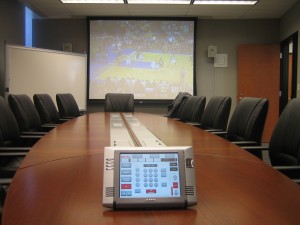Installations
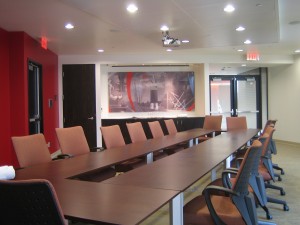
University Athletics Center
The centerpiece of the University Varsity Village project is the 8 floor Athletic Center, located between the football stadium and the basketball arena. This 236,000-square foot facility is home to all athletic departments, coaches, student athletes and administrators. The Athletic Center houses offices, team meeting rooms, study halls, a sports medicine and hydrotherapy suite, locker rooms, a gymnasium, a 335 seat auditorium, a two-level faculty club with restaurant, a University health suite, and the ticket office.
The AV systems installed by ICB included over 100 flat screen TVs, 30 video projectors and over 200 speakers. Interconnectivity within the building was by means of a private LAN and a cable TV backbone.

