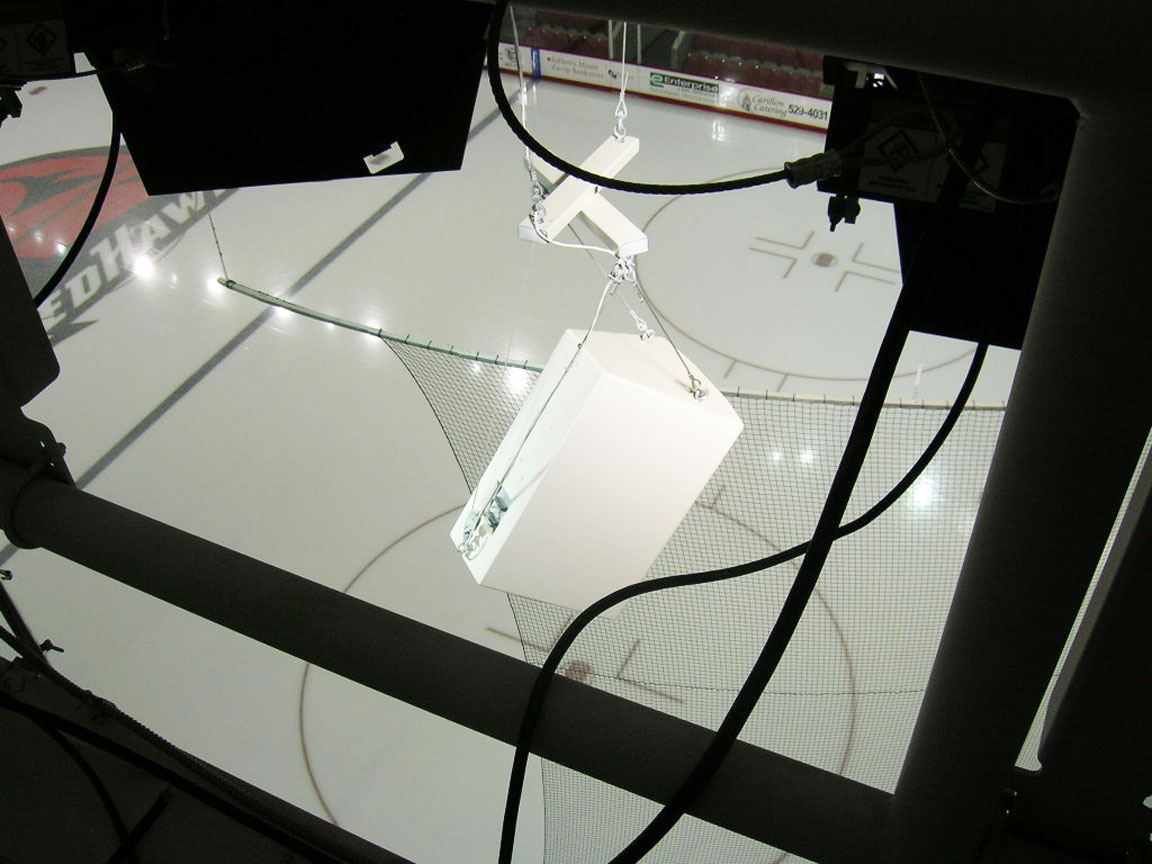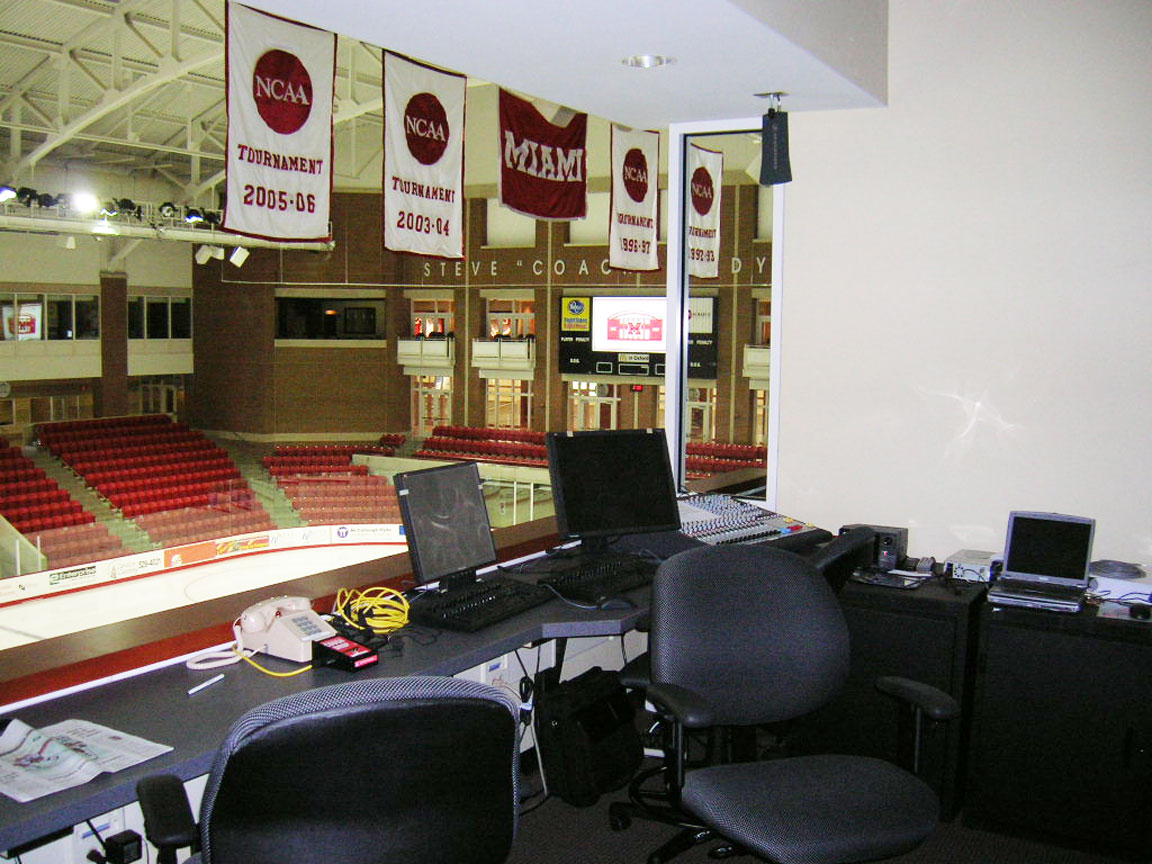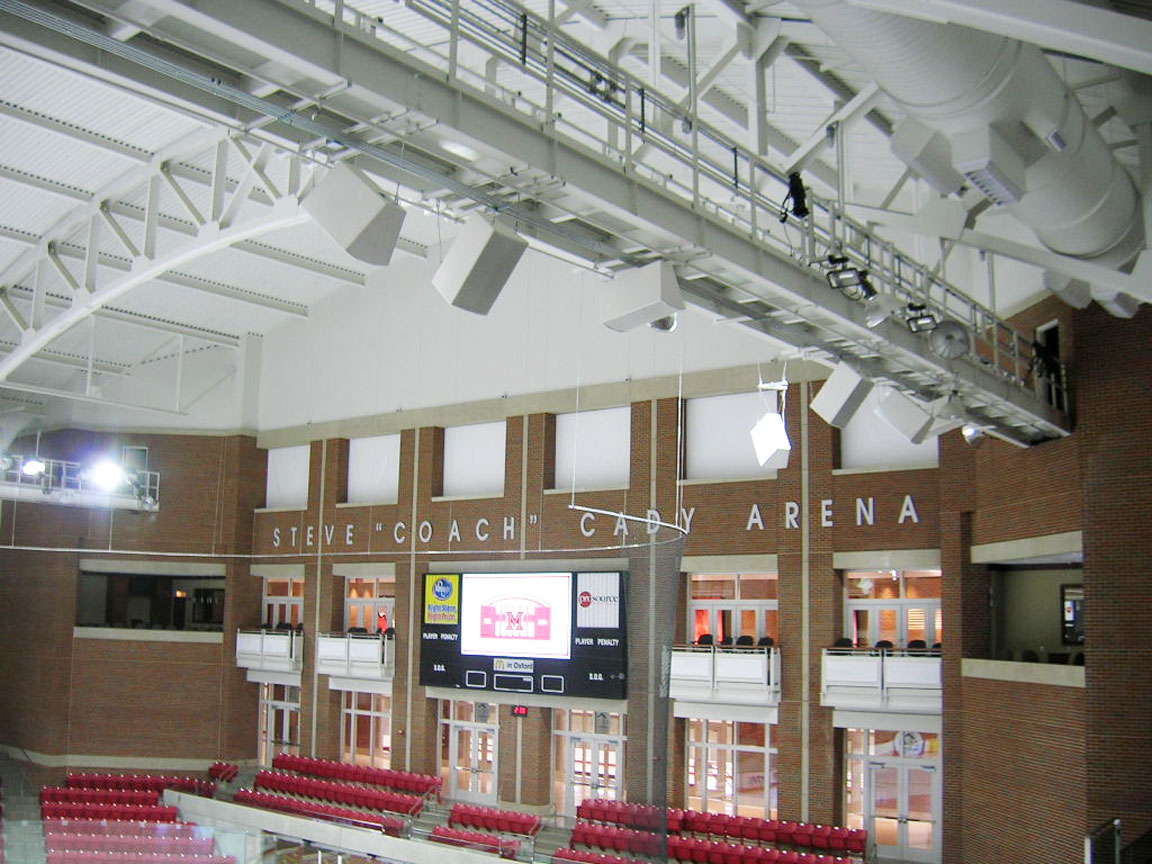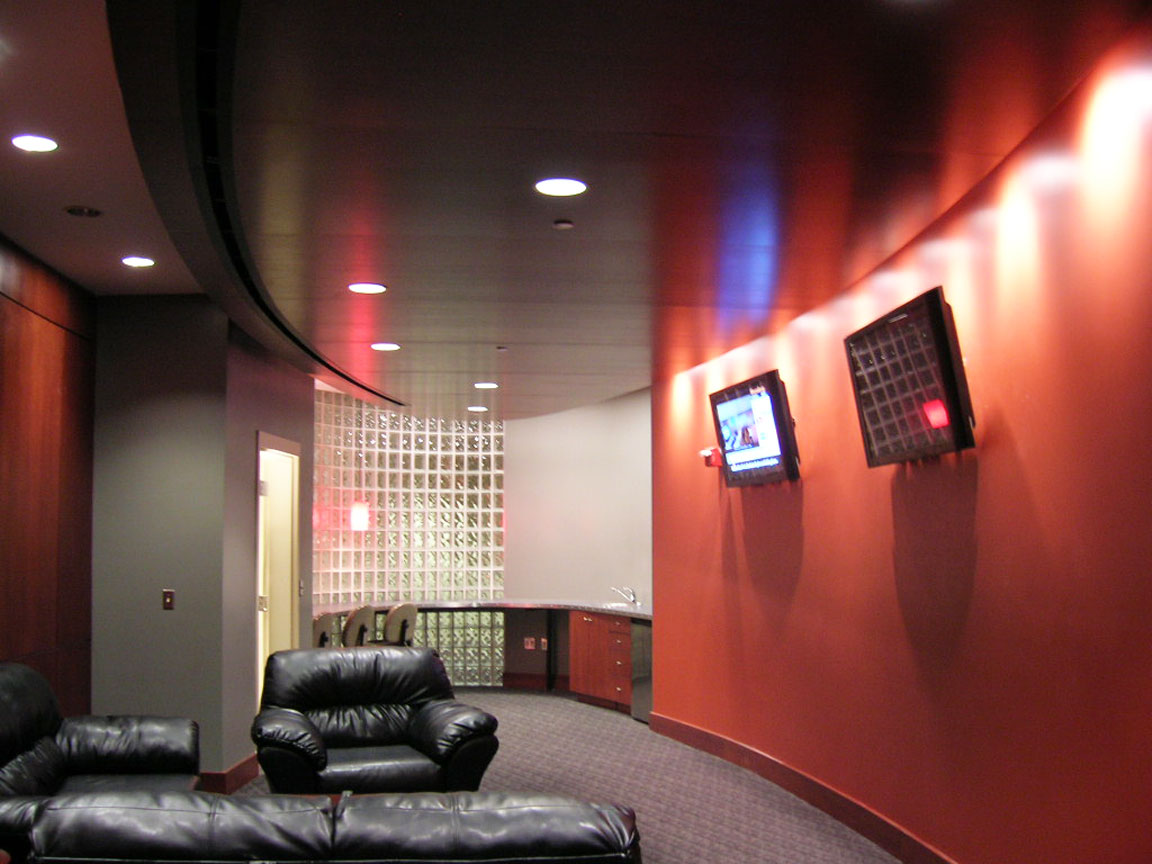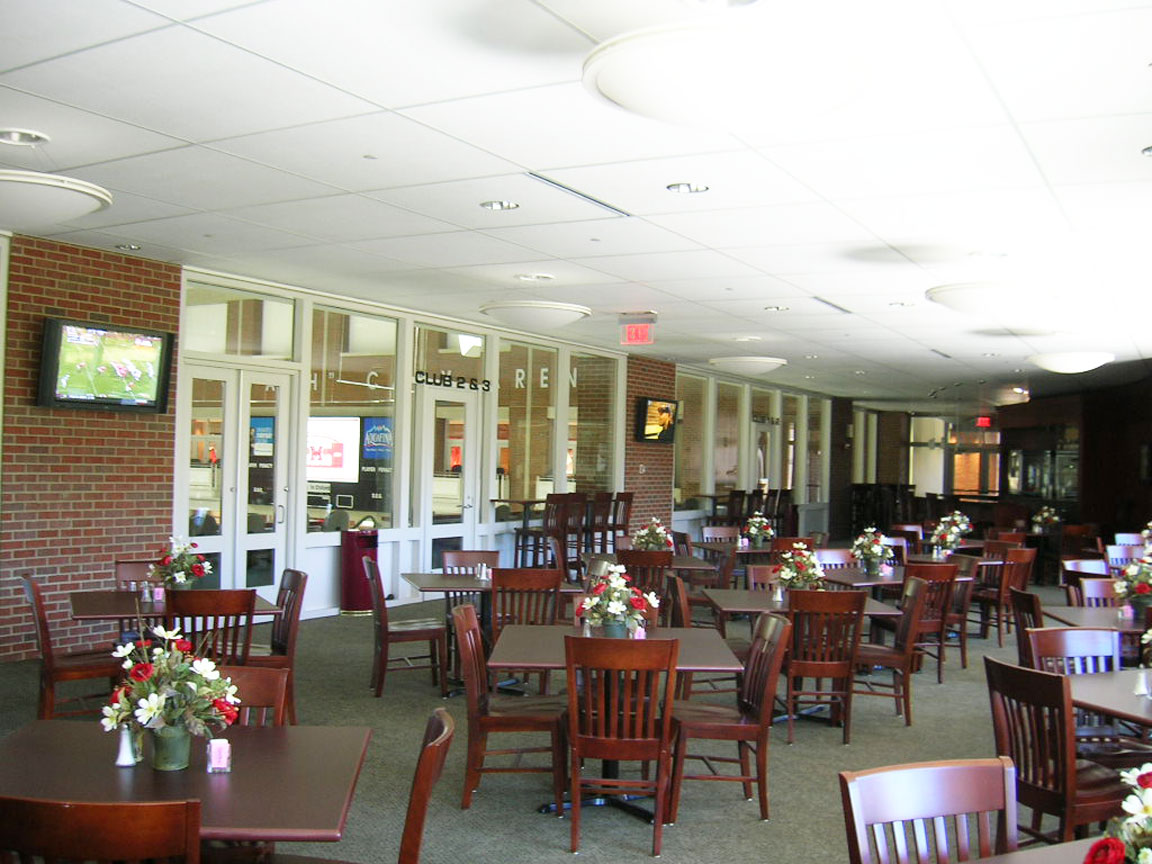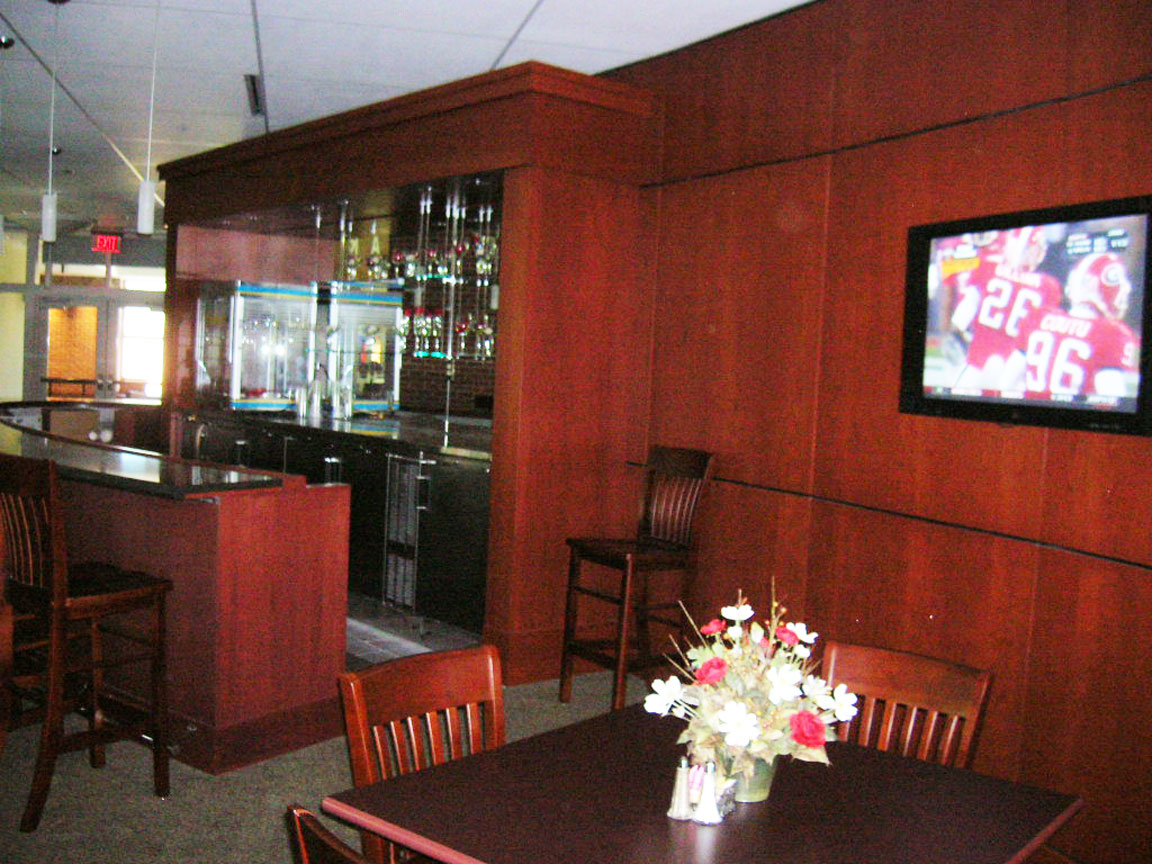Installations
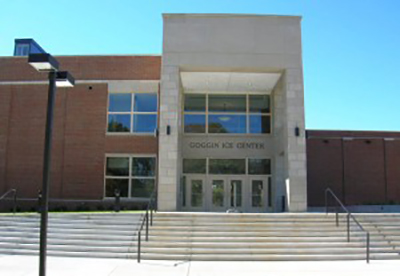
Ice Arena
This $34.8-million state-of-the-art 170,000 square-foot Ice Center comprises two NHL-size (200'x 85') sheets of ice.
The first sheet is within a 4,000 seat capacity Arena, and includes 2,800 reserved lower-bowl seats, 102 club seats, four opera boxes and six private suites. The second sheet of ice, with seating for 250, is used for practice and synchronized skating as well as youth hockey, intramural activities and other community-related events.
The club seating area is accessible from the mezzanine level and extends into a full banquet area that provides fans with fine dining. Luxury suites have access to the dining area, as well as the opera boxes. Next to the club area is the press box, which provides one of the best views in all of college hockey, with seating for 18. There are also two four-person radio booths. The facility also includes state-of-the-art locker room facilities for both the hockey and synchronized skating programs, in addition to 13 other locker and player accommodation areas.
ICB Audio & Video installed the new Ice Center sound system comprising:
• Sound system zones in each of two ice rinks
• 52 total speakers providing full coverage in both rinks
• 36 speakers mounted to the catwalks in the main arena
• 16 speakers in the smaller practice rink designed for synchronized skating, classroom work and individual training
• Ceiling speakers located in the lobby, rental shop, bathrooms and throughout the concourse level
• A rental shop system switchable between its own music system and the main system feed
• New processors and mixers
Audio and Video tie lines were installed between the broadcast booth, press boxes, satellite truck docks, control booth, custom panels in both arenas, and the video distribution system.
The video distribution system provided feeds from multiple sources to screens throughout the facility including TVs in the arena, concourse level, players lounges, private boxes, club lounge, restaurant, and bar.

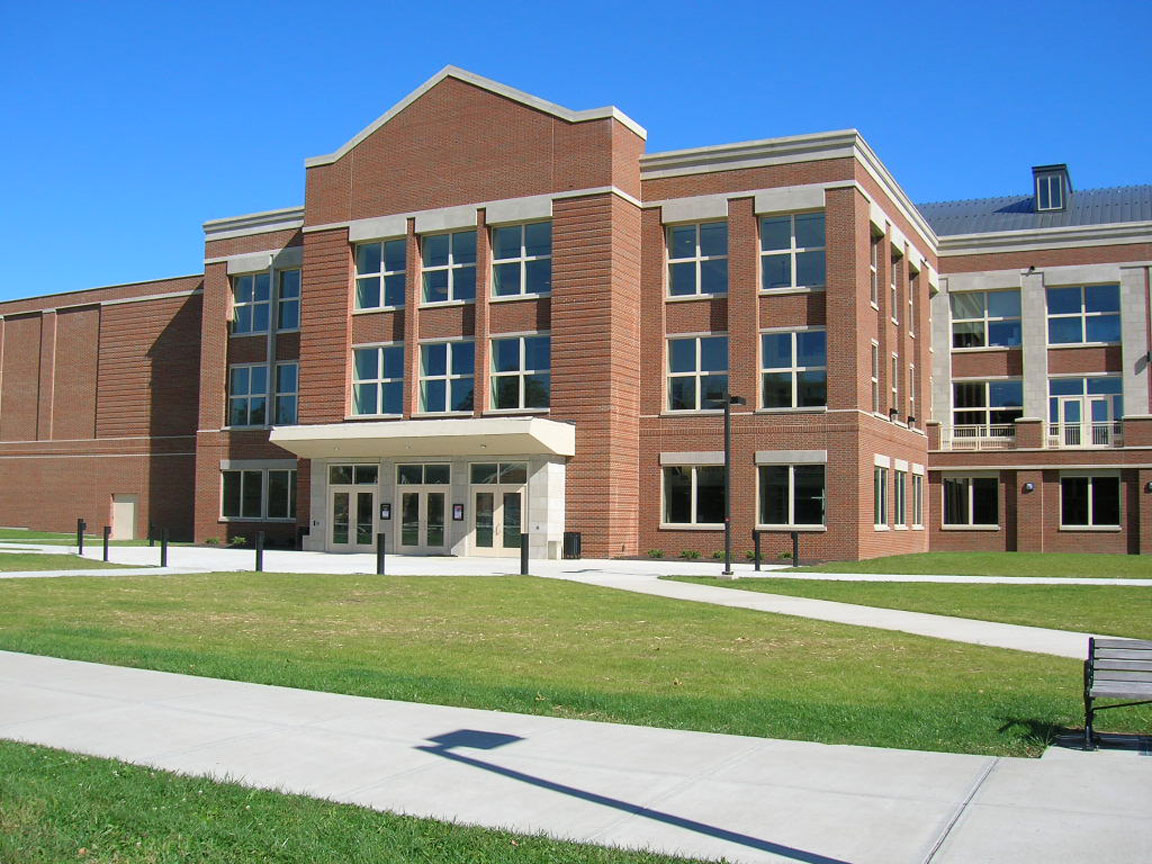
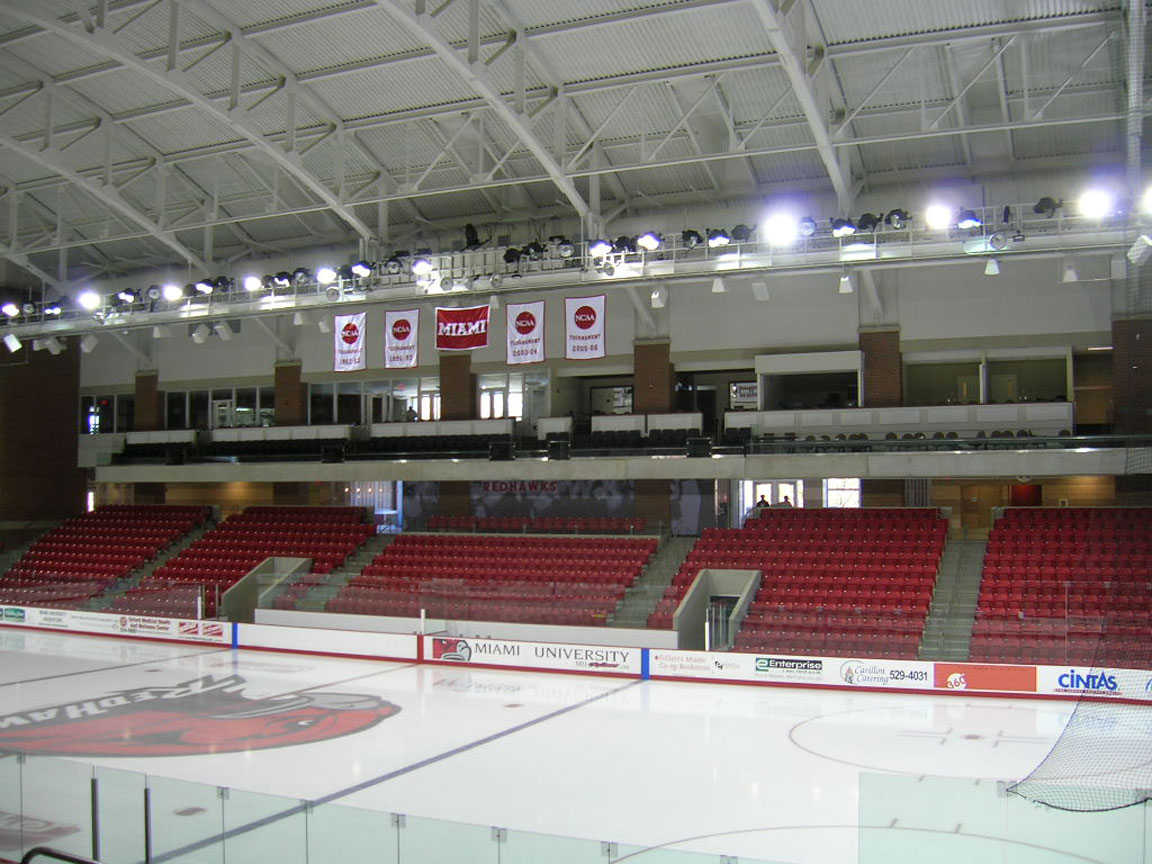
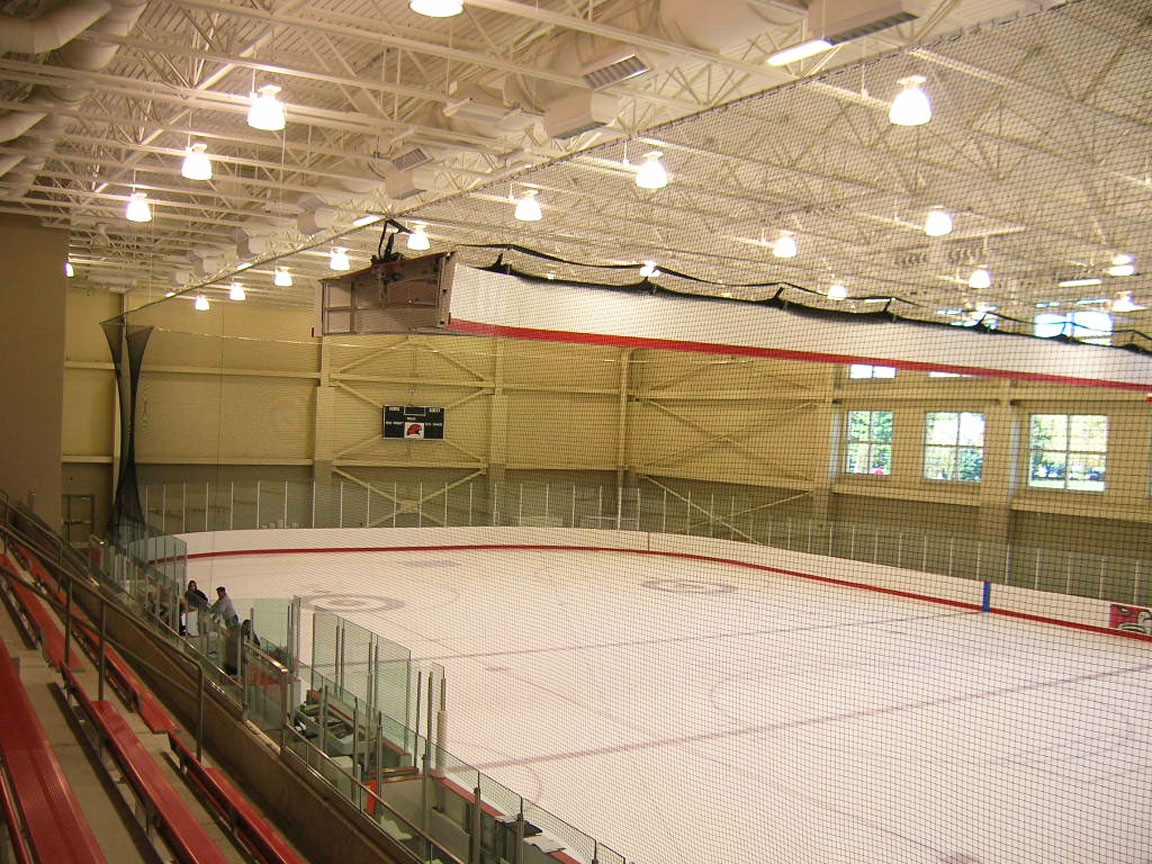
.jpg)
